 GENAS house 292 m2
GENAS house 292 m2
GENAS house 292 m2
A building to renovate on 1025 m² of land in order to create your ideal, tailor-made home.
Large living spaces await you to give free rein to your imagination!
With a beautiful curved and rounded staircase as its central point...
All the rooms on the ground floor are open to the outside with French doors leading to the garden.
To be rearranged in order to optimize spaces and to be refreshed. Open and reorganize!
Great potential!
Beautiful spaces can be created as well as a kitchen to modernize. But also a sleeping area with walk-in shower room is possible.
Upstairs, the staircase creating a “well” leads to a huge sleeping area to create 4 bedrooms, each with their own bathroom if you wish! Several possibilities for ultra-functional arrangements are possible! Play areas, library, storage, laundry room.....
And the most! 153 m² of basement to be converted to create whatever you like!
*Illustrations in 3D modeling for layout projection & ambiance based on plans made for the property.
Information on the risks to which this property is exposed is available on the Géorisks website: www.georisks.gouv.fr
Features
- Surface of the land : 988 m²
- Heating : electric
- External condition : À rénover
- 5 bedroom
- 1 terrace
- 1 bathroom
- 1 shower
- 2 WC
- 2 garage
- 4 parkings
- 5 cellars
Features
- fireplace
Legal information
- 699 000 € fees included
fees included no current procedure, information on the risks to which this property is exposed is available on georisques.gouv.fr, price list not specified
Practical information
Energy class
D
-
Climate class
B
Learn more


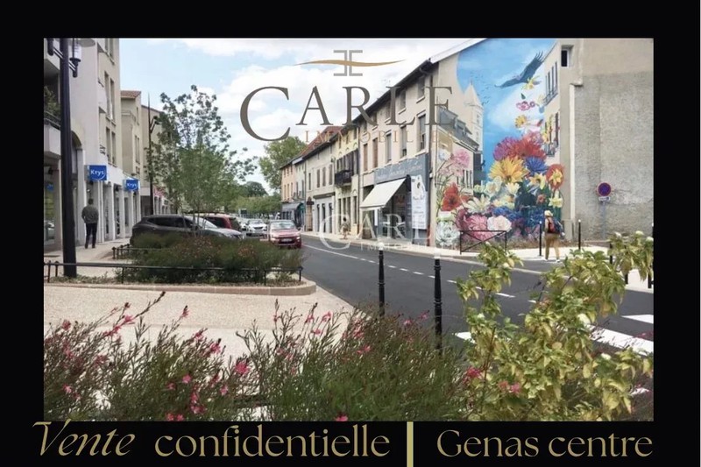
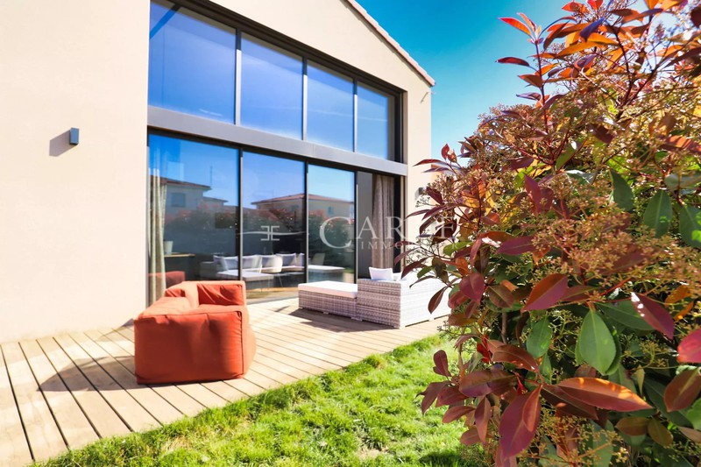


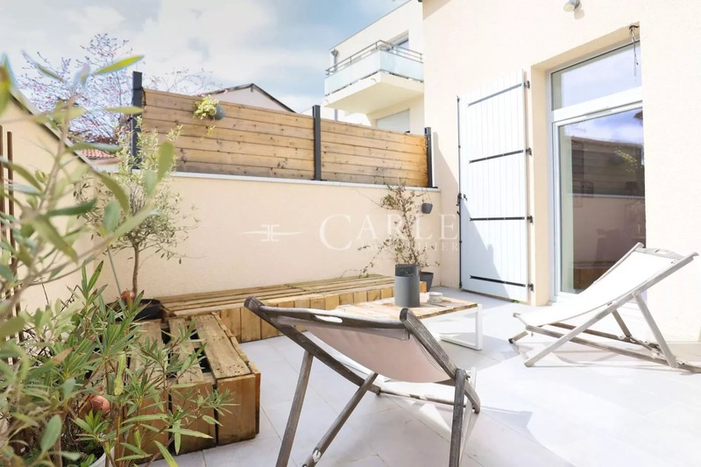
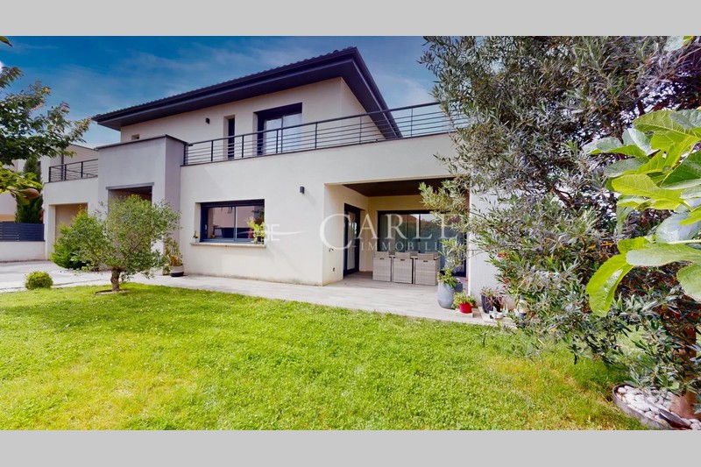
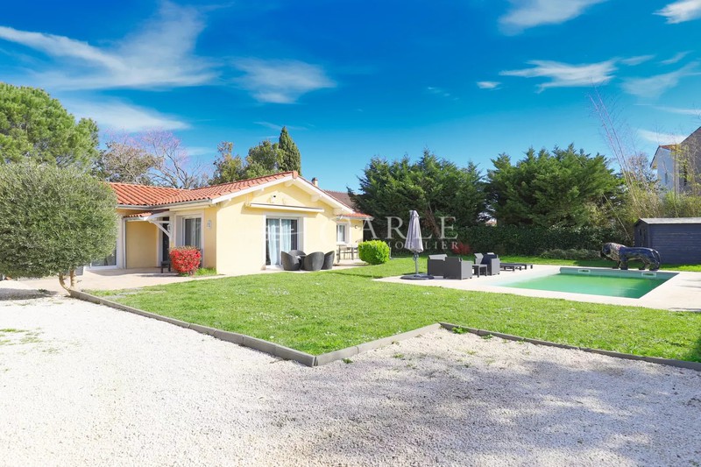
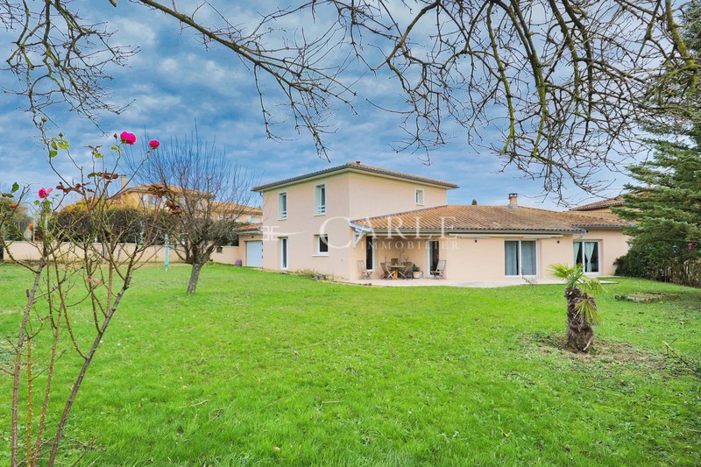
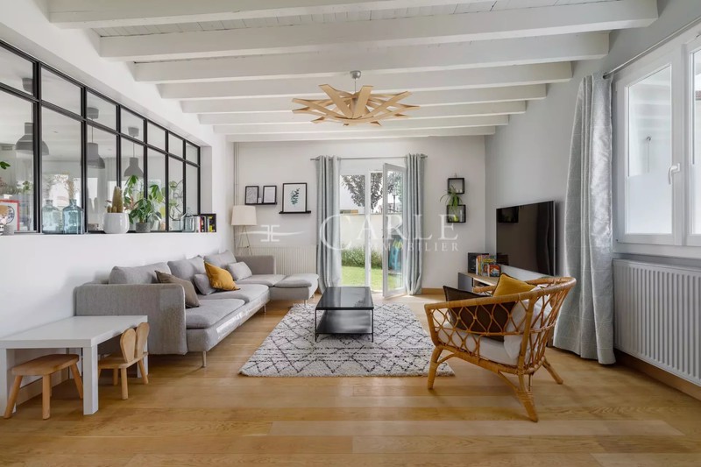
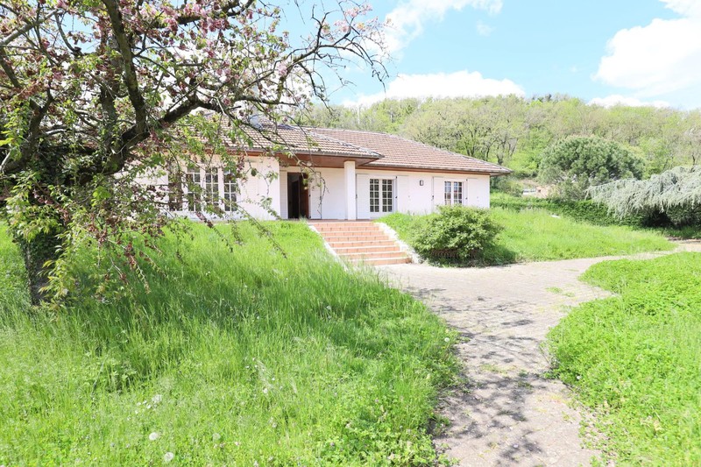
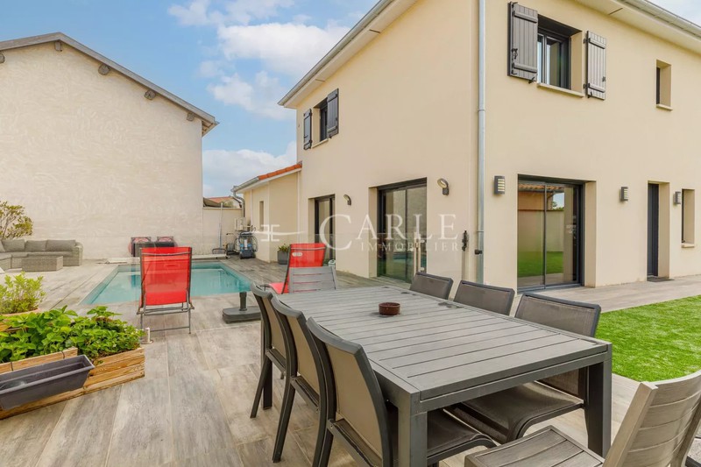
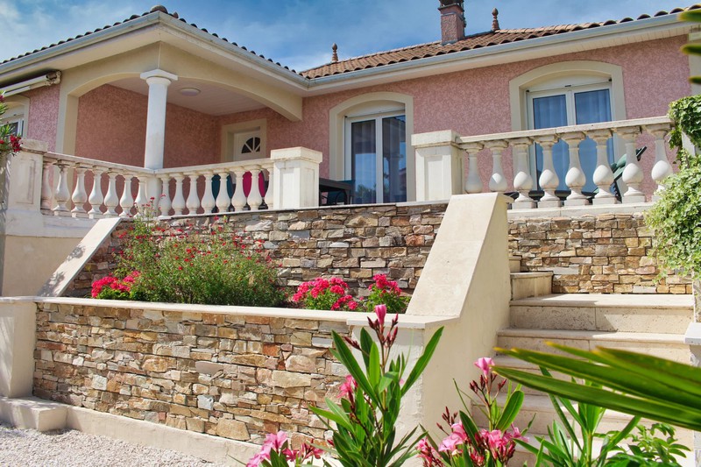
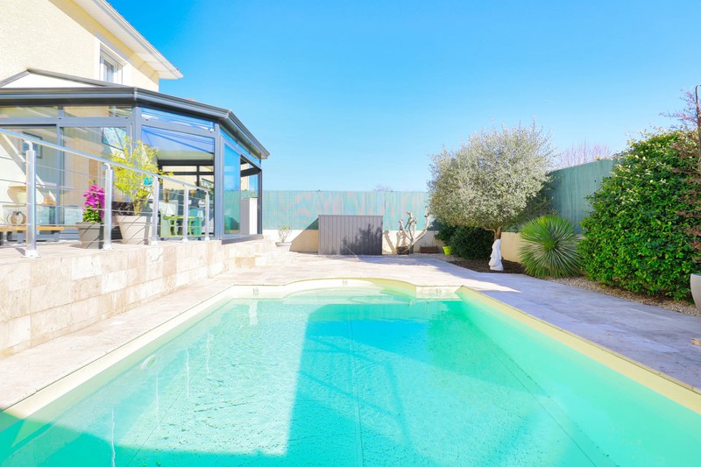
Share this page