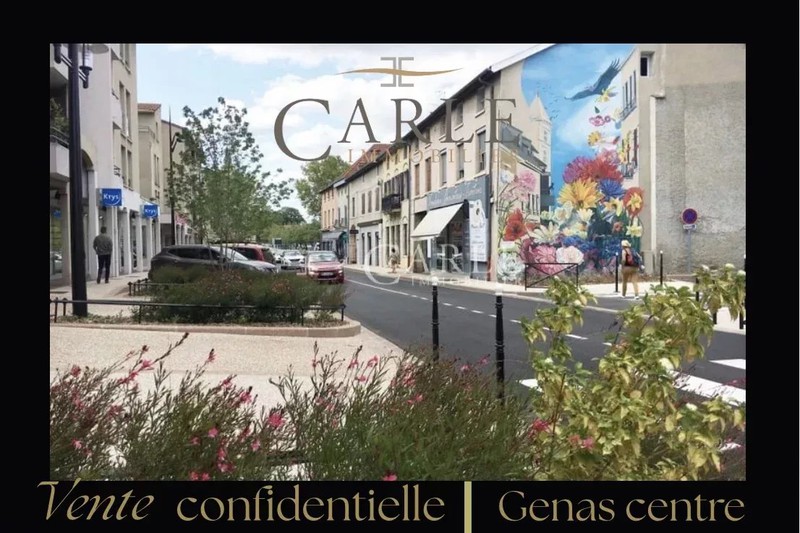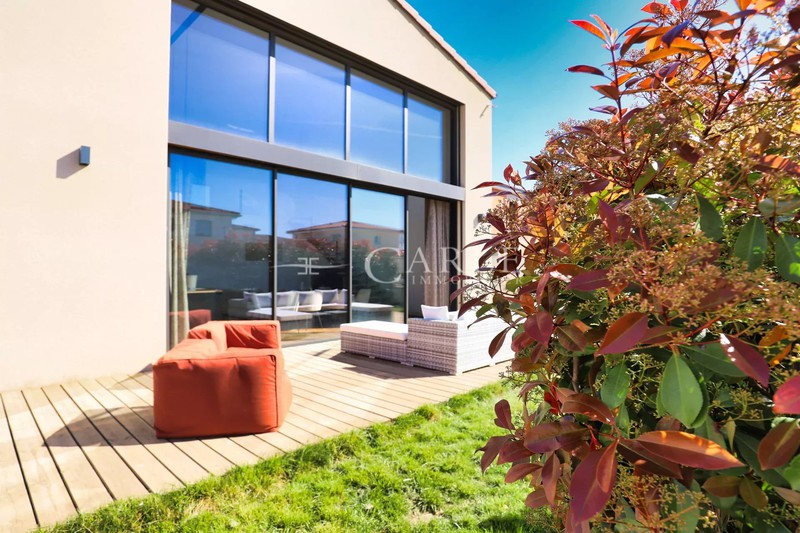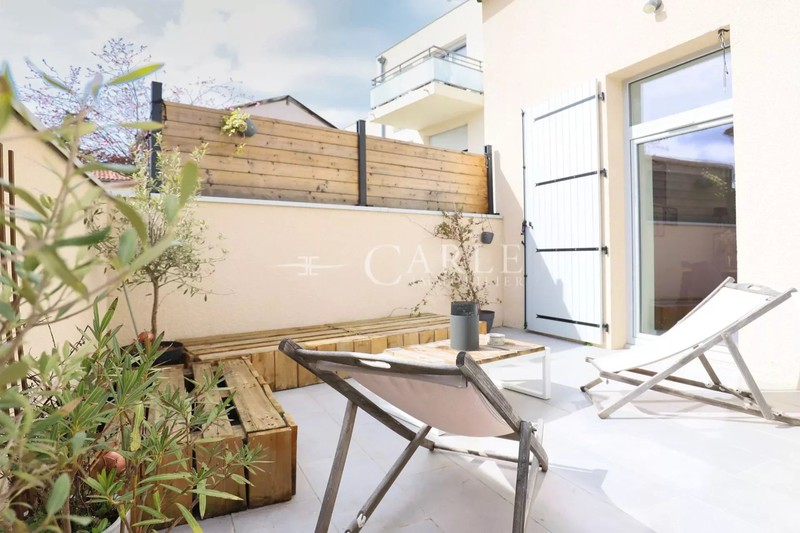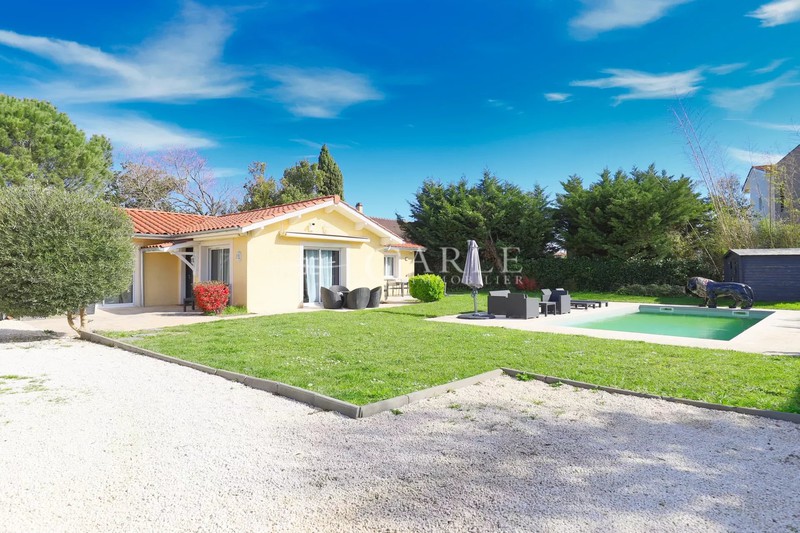 GENAS house 121,31 m2
GENAS house 121,31 m2
GENAS house 121,31 m2
Are you looking for a beautiful villa with swimming pool halfway between the center of Genas and the center of Azieu?
Built in 2010 at the end of a cul-de-sac, this 121 m² villa boasts a luminous living space with a veranda opening onto a heated swimming pool surrounded by a travertine terrace, and a rest area under a bioclimatic pergola, all set on a 334 m² plot planted with trees.
This beautiful living space comprises a lounge, a large office area and a fully-equipped open kitchen.
Depending on the season, meals can be served either on the heated veranda or on the kitchen table.
At the rear of the kitchen is the laundry room, also used as a storeroom, with direct access to the 22 m² garage.
Upstairs you'll find 3 air-conditioned bedrooms, one of which has its own shower room, as well as a shower room.
This villa will seduce you with the quality of its features, its functionality and its superb exterior, a real invitation to relax.
Virtual tour available on request.
Information on the risks to which this property is exposed is available on the Géorisques website: www.georisques.gouv.fr
Features
- Surface of the land : 334 m²
- Hot water : Chaudière Individuelle
- Heating : Radiateur Individuel Gaz
- External condition : Bon état
- 3 bedroom
- 1 bathroom
- 1 WC
- 1 garage
Features
- Air conditionné
- double glazing
- Ventilation simple flux
- electric shutters
- pool
Legal information
- 525 000 € fees included
fees included no current procedure, information on the risks to which this property is exposed is available on georisques.gouv.fr, price list not specified
Practical information
Energy class
C
-
Climate class
C
Learn more








Share this page