 GENAS house 143 m2
GENAS house 143 m2
GENAS house 143 m2
Looking for a new villa in the popular Azieu district?
Built in 2017, this 143 m² Villa boasts a spacious, bright living space of over 50 m² opening onto a beautiful covered, south-facing terrace.
This beautiful living space comprises a living room, a lounge and a fully equipped open-plan kitchen.
On the ground floor, you'll find a bedroom with its own shower room, a laundry room and direct access to the garage.
Upstairs you'll find a superb master suite with dressing room, shower room and terrace. You'll also find 2 further bedrooms of over 12 m², a bathroom with shower and bath and a laundry area.
Outside, the entrance is via an automatic gate opening onto a courtyard with parking, a garage and a lovely garden planted with trees.
This house offers a host of features: heating system managed by a heat pump with a base on the ground, air conditioning on the first floor, centralized roller shutters,...
This villa boasts a remarkable energy performance rating of double A.
A virtual tour is available on request.
Information on the risks to which this property is exposed is available on the Géorisques website: www.georisques.gouv.fr
Features
- Surface of the living : 37 m²
- Surface of the land : 410 m²
- Hot water : Pompe à chaleur Individuelle
- Heating : Au sol Individuel Pompe à chaleur
- External condition : Bon état
- 4 bedroom
- 1 bathroom
- 2 showers
- 2 WC
- 1 garage
Features
- Adoucisseur d'eau
- Air conditionné
- double glazing
- Fenêtre aluminium
- Fenêtre PVC
- Internet
- Ventilation simple flux
- electric shutters
- Clôture
- Fibre optique
Legal information
- 642 000 € fees included
fees included no current procedure, information on the risks to which this property is exposed is available on georisques.gouv.fr, price list not specified
Practical information
Energy class
A
-
Climate class
A
Learn more


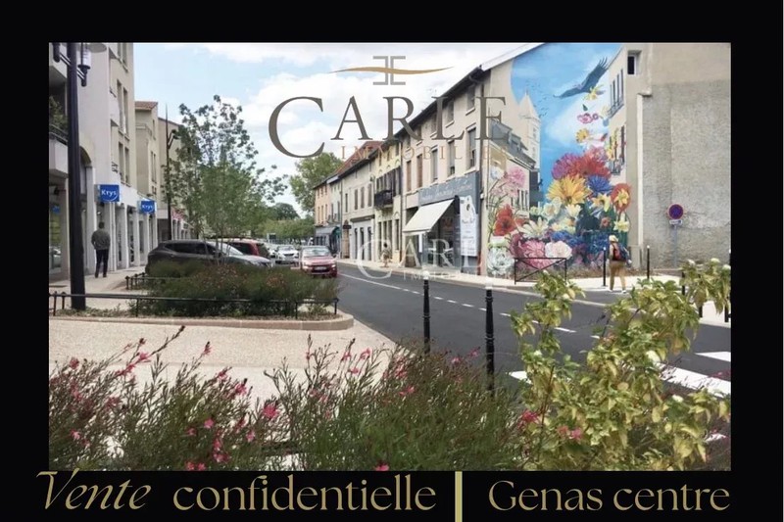
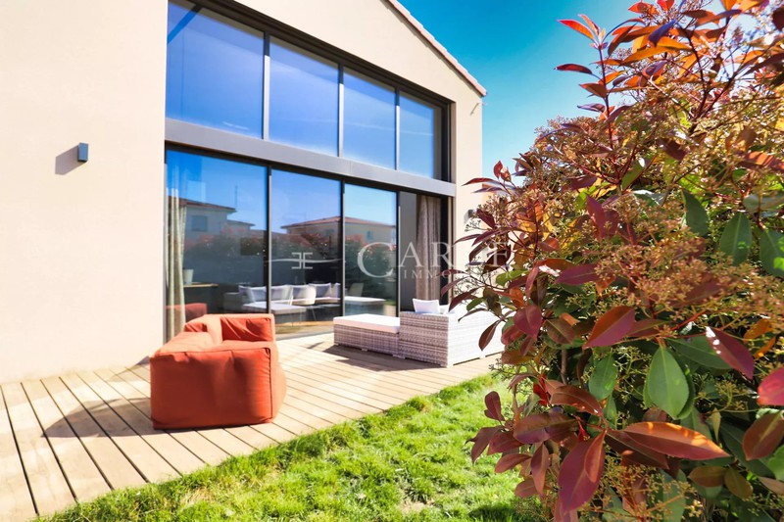


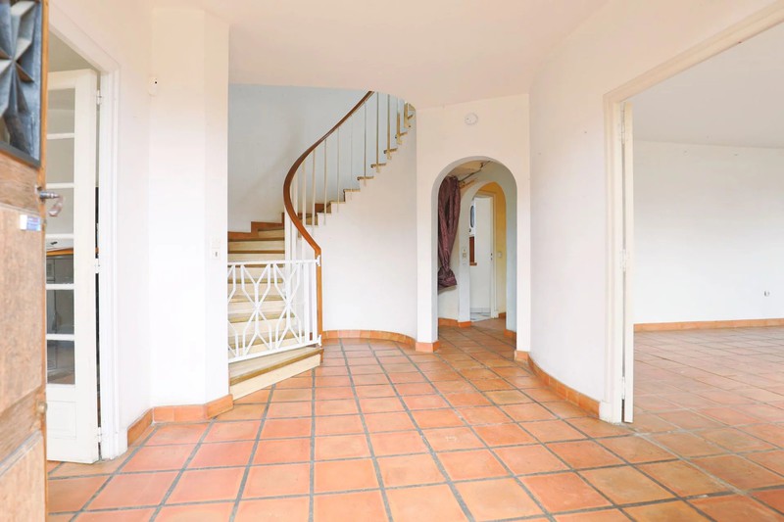
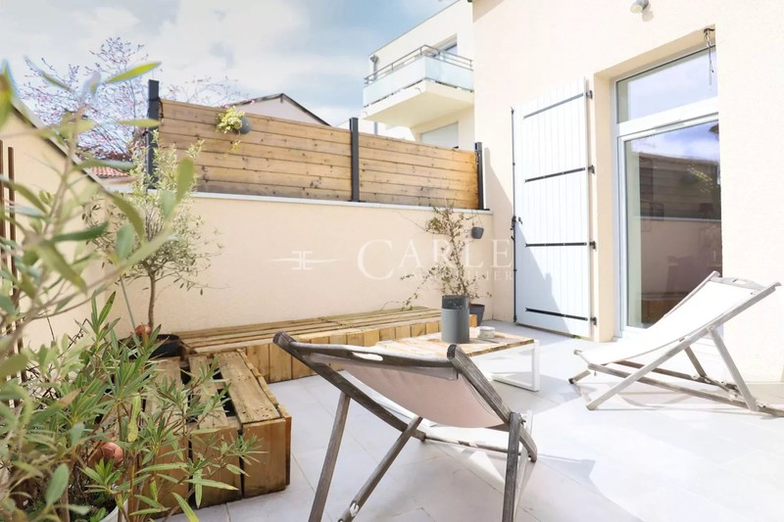
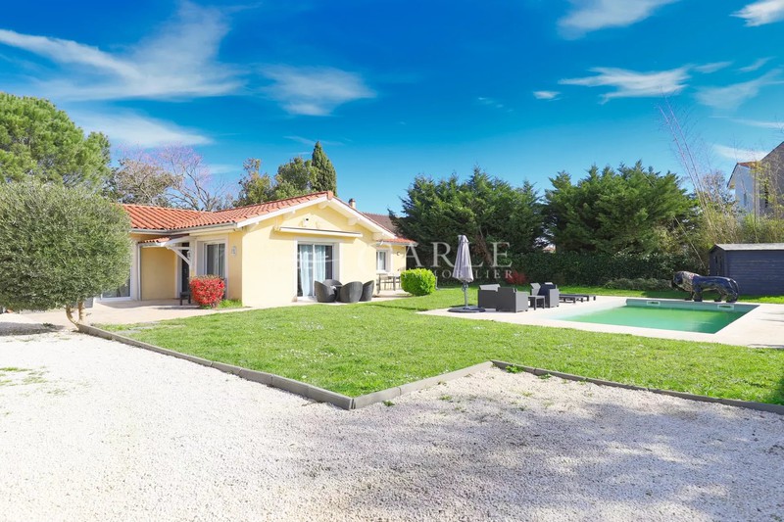
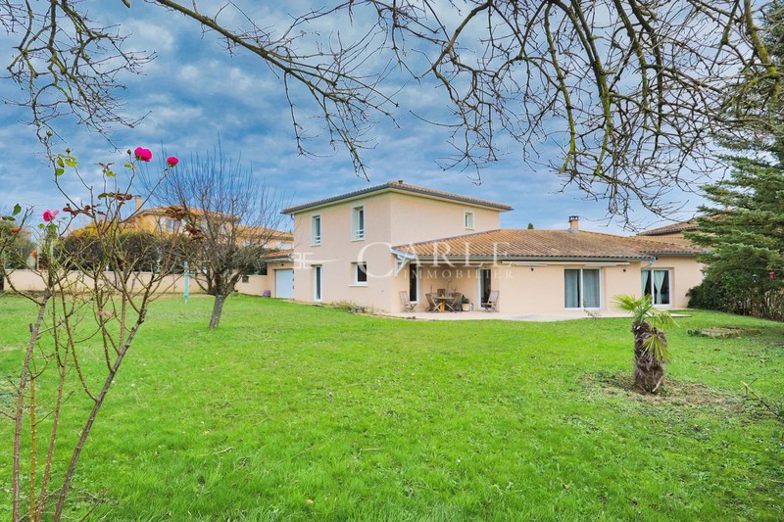
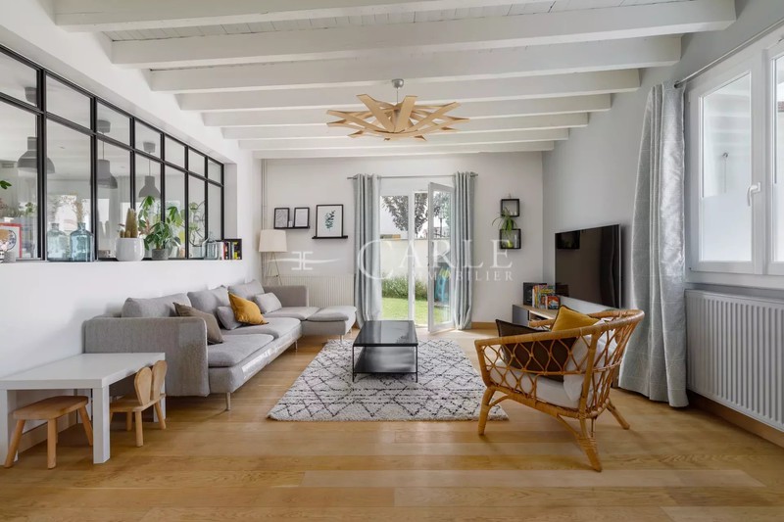
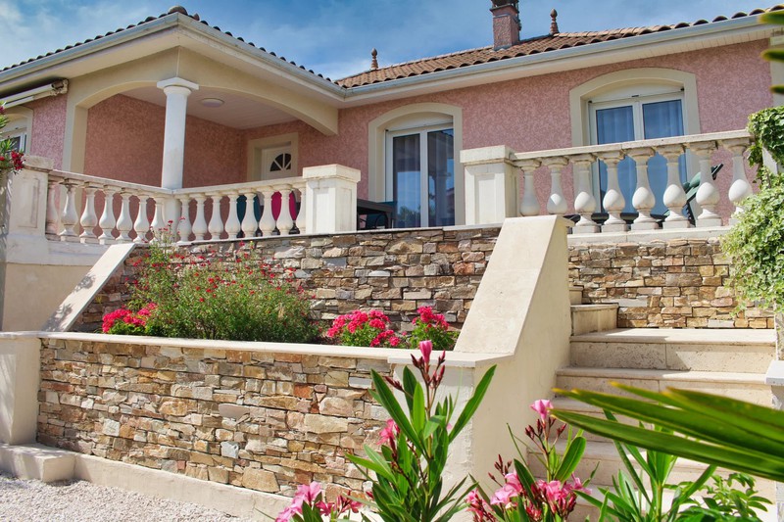
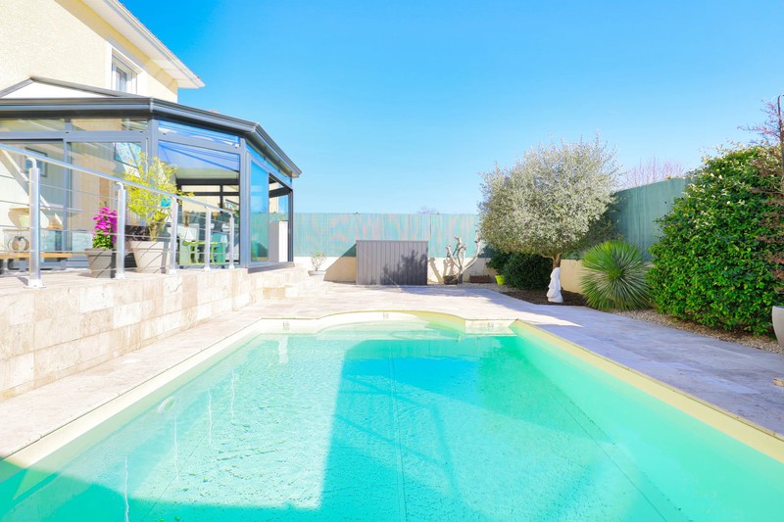
Share this page