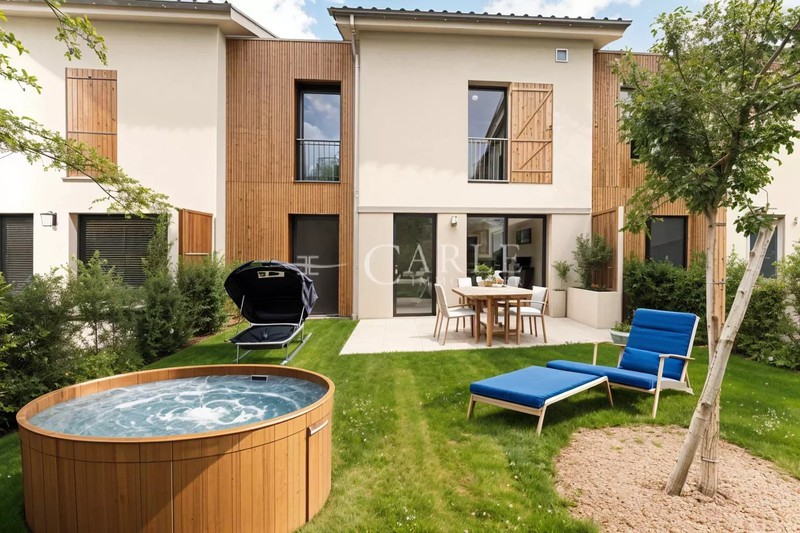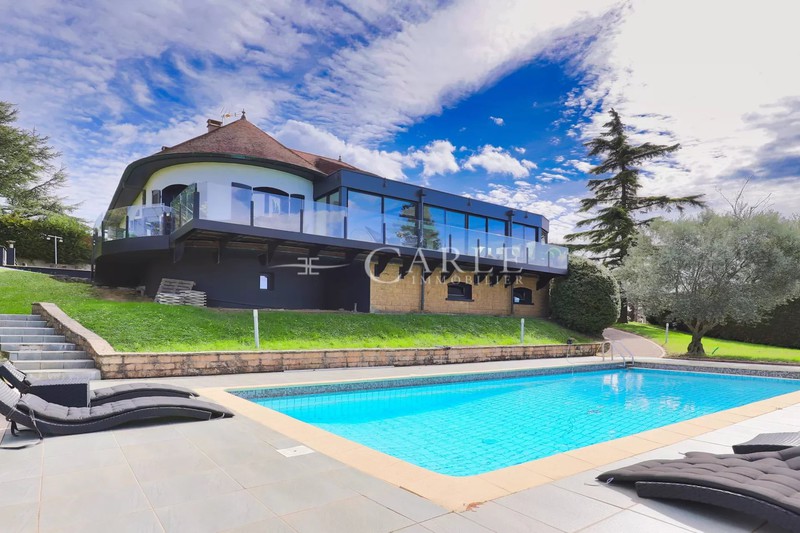 GENAS Maison de ville 95 m2
GENAS Maison de ville 95 m2
GENAS Maison de ville 95 m2
Discover this magnificent type 5 duplex townhouse, located in the heart of Azieu, a locality prized for its tranquility and proximity to essential amenities. This home combines modern comforts with an ideal location.
As you enter, you'll be greeted by a hallway leading to the semi-open kitchen with its large windows, offering a bright, functional space perfect for preparing your favourite dishes.
The living room of approx. 25 m, bathed in natural light thanks to its large bay windows, opens onto your west-facing garden. This living space is ideal for spending time with family or friends, with an unobstructed view of the landscaped communal areas.
A separate toilet completes this level, offering convenience and practicality.
Upstairs, you'll find four bedrooms, the master of which has an en-suite shower room, offering additional privacy and comfort. The other bedrooms are perfect for the whole family, guests or to set up an office as required.
A separate bathroom is available for the other bedrooms, equipped with all necessary amenities and a separate toilet.
Outside, you'll find a terrace and a garden with trees, facing due west, the ideal place to enjoy sunny days and warm evenings.
A garage is attached to the house, providing secure parking for your vehicle and additional storage space.
You'll also benefit from top-of-the-range features such as aluminum joinery, 60x60 grès tiles in the living areas and engineered parquet flooring in the bedrooms, guaranteeing optimal comfort.
All essential shops are just a few minutes' walk away, allowing you to meet your daily needs without having to use your car.
Close proximity to schools and crèches gives you the peace of mind of knowing your children are close to home.
Well served by public transportation, this neighborhood makes it easy to get to other parts of the city.
The residence features gardens and natural spaces, offering a peaceful, green living environment.
For more information or to arrange a viewing, please do not hesitate to contact us. We'll be happy to help you with your real estate project and answer any questions you may have.
Illustrations and 3D projections non-contractual.
Information on the risks to which this property is exposed is available on the Géorisques website: www.georisques.gouv.fr
** This property is presented to you by E.I Thibaud QUINCHEZ, CARLE IMMOBILIER's independent sales agent, registered with the Lyon R.S.A.C. under number 897 407 607 - Holder of a real estate brokerage card on behalf of CARLE IMMOBILIER.
Features
- Surface of the living : 24 m²
- Hot water : Chaudière Individuelle
- Heating : Radiateur Individuel Gaz
- External condition : new
- 4 bedroom
- 1 bathroom
- 1 shower
- 2 WC
- 1 garage
Features
- double glazing
- Fenêtre aluminium
- Fenêtres coulissantes
- electric shutters
- Jardin en copropriété
- Fibre optique
- Porte blindée
Legal information
- 445 000 € fees included
fees included no current procedure, information on the risks to which this property is exposed is available on georisques.gouv.fr, price list not specified
Practical information
Energy class
B
-
Climate class
B
Learn more






Share this page